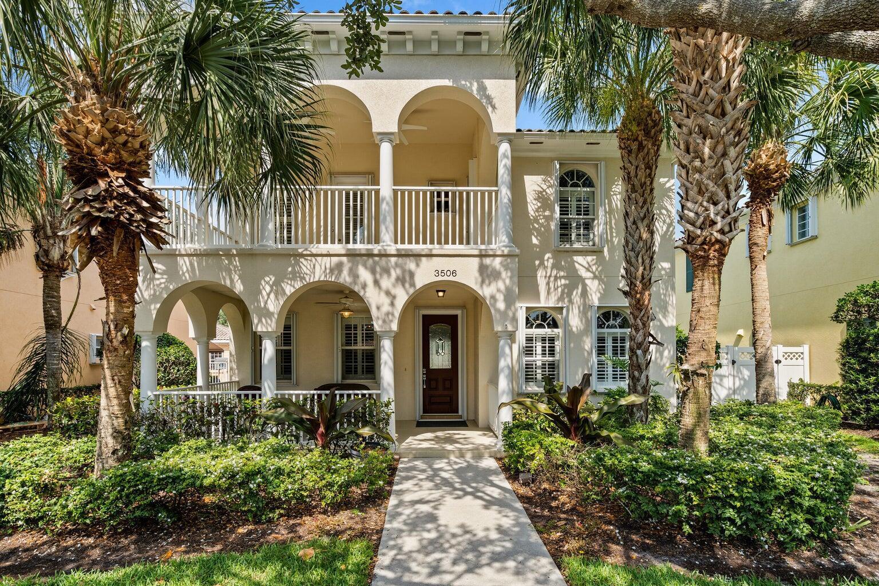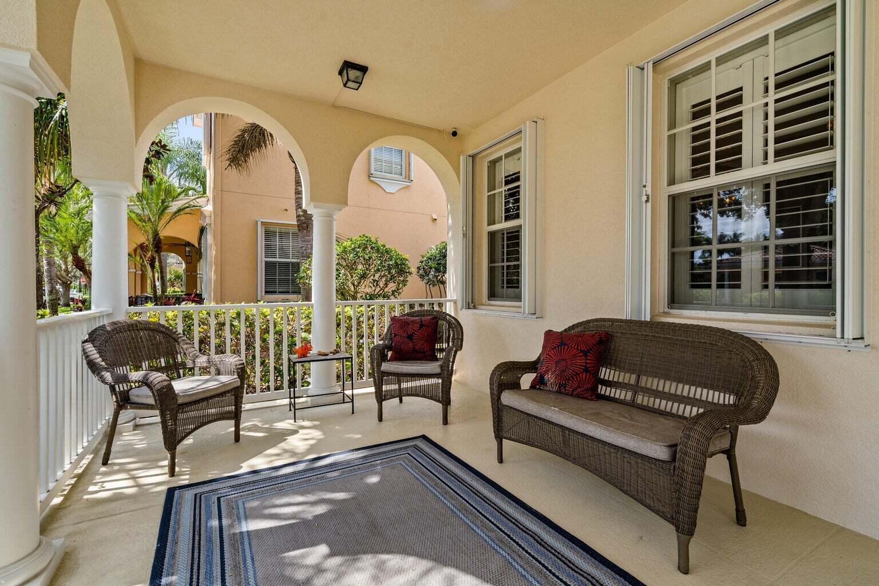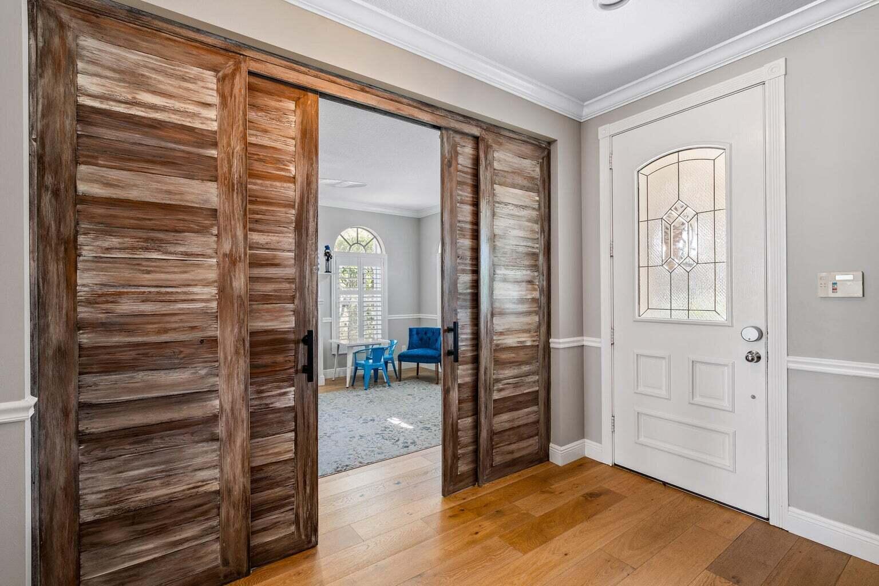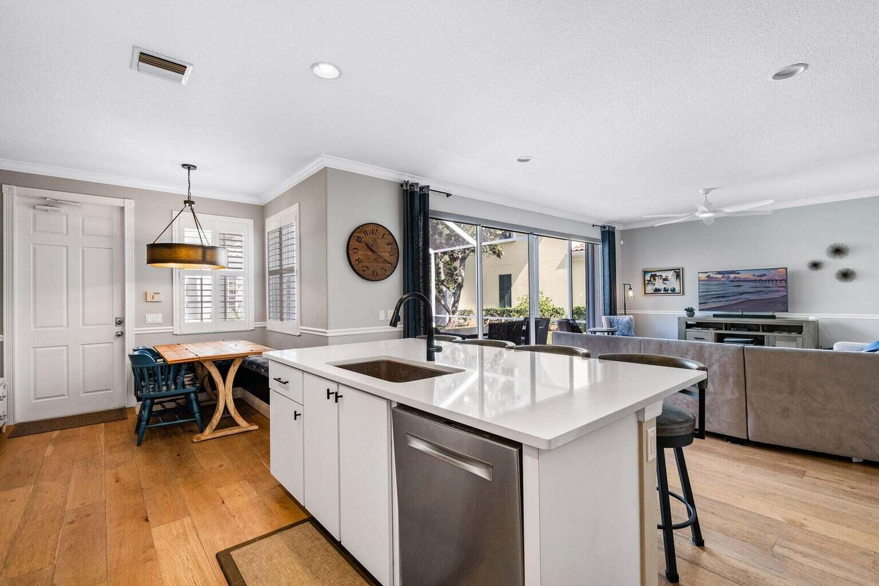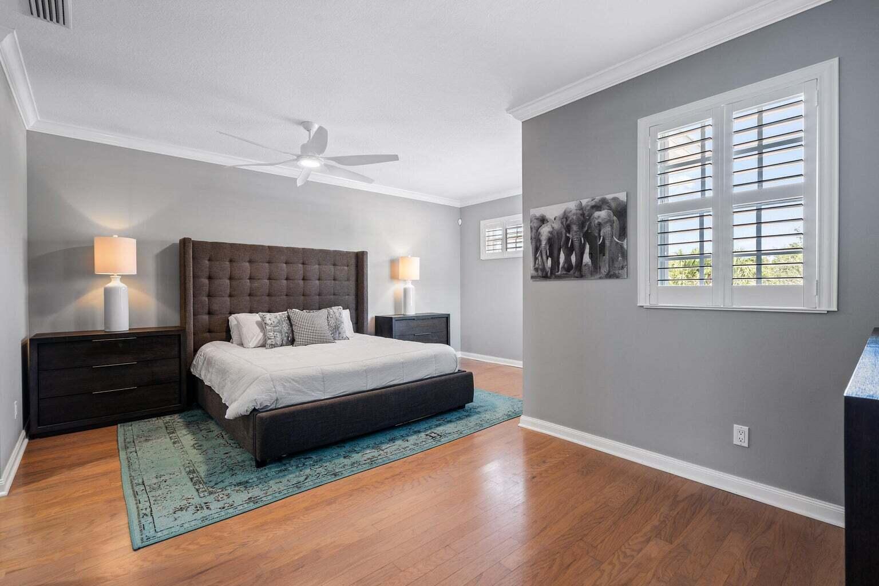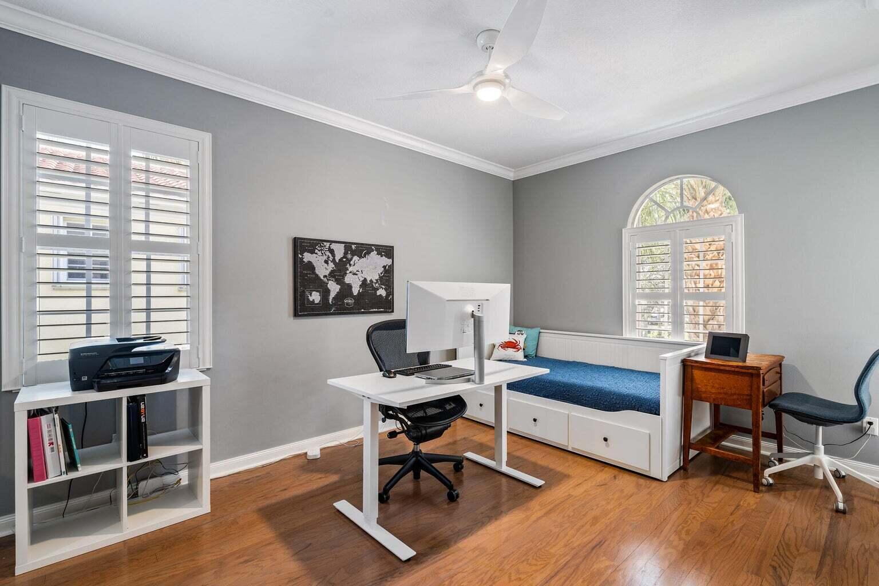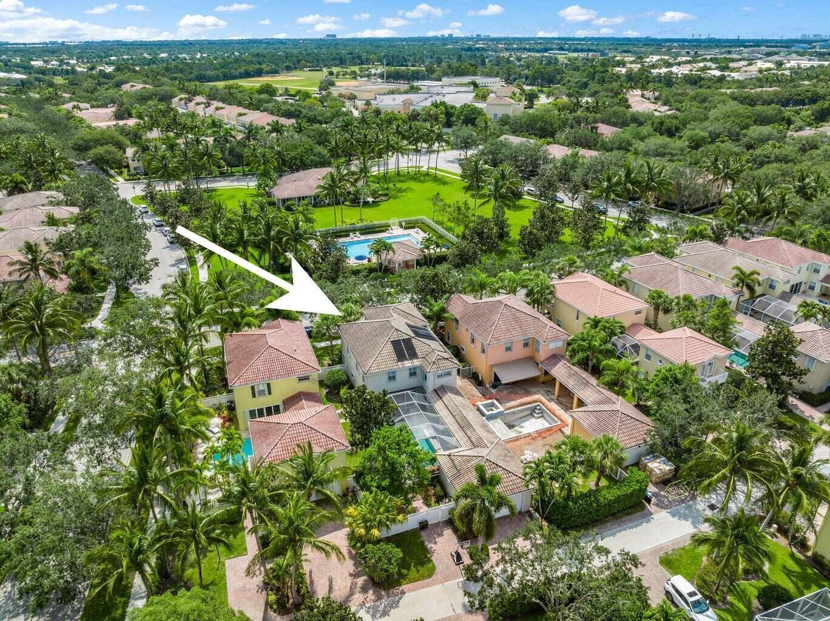Address3506 Community Dr, Jupiter, FL, 33458
Price$6,250
- 4 Beds
- 3 Baths
- Rental
- 2,686 SQ FT
Absolutely Amazing CBS 4 Bedroom + Den/Flex Room, 3 Bathroom, 2 Car Garage Pool Home Located Within Tuscany In Abacoa, Jupiter! This Beautifully Renovated Home Offers New Floors (Wood Look), Flex Room On The Main Level With A Full Bathroom, Formal Dining Room & Open Concept Family Room & Kitchen Overlook the Heated Salt Water Pool & HUGE Screened In Patio; Perfect For Entertaining Family Or Friends! Ample Storage Available All Throughout This Home. Escape Upstairs To The Over Sized Main Bedroom Offering 2 Walk-In Closets & A Private Ensuite Bath With A Relaxing Jetted Tub, Stand Up Shower & Dual Sinks. The Other 3 Bedrooms Upstairs Are Generously Sized & Share A Large Bathroom. MOVE RIGHT IN!!All around lawn care included in HOA fees, plus cable w/ DVR & high speed internet through Hotwire, community pool, a well equipped fitness center all located across the street from this home. Situated on a quiet street but only a block from A-rated Independence Middle School and a mile from downtown Abacoa and Roger Dean Stadium. Here you will have wonderful neighbors, be minutes from I-95 and Palm Beach Gardens, and only 10 minutes from the beach. Community skate park, playgrounds, and 4 lighted tennis courts are a short walk away. Food truck street parties, art festivals, and free outdoor concerts year round in Abacoa. Many restaurants and bars to choose from too!
Essential Information
- MLS® #RX-10970279
- Price$6,250
- Bedrooms4
- Bathrooms3.00
- Full Baths3
- Square Footage2,686
- Price/SqFt$2 USD
- TypeRental
- RestrictionsNo Smoking
- StatusPrice Change
Community Information
- Address3506 Community Dr
- Area5100
- SubdivisionTUSCANY AT ABACOA
- DevelopmentTUSCANY AT ABACOA
- CityJupiter
- CountyPalm Beach
- StateFL
- Zip Code33458
Sub-Type
Residential, Single Family Detached
Amenities
Clubhouse, Exercise Room, Playground, Pool, Sidewalks, Community Room
Parking
2+ Spaces, Garage - Attached
Interior Features
Foyer, Cook Island, Pantry, Split Bedroom, Walk-in Closet, French Door, Laundry Tub
Cooling
Ceiling Fan, Central, Electric
Exterior Features
Auto Sprinkler, Fence, Open Patio, Screened Patio
Elementary
Lighthouse Elementary School
High
William T. Dwyer High School
Office
Keller Williams Realty Jupiter
Amenities
- # of Garages2
- Garages2
- ViewGarden
- WaterfrontNone
- Has PoolYes
Interior
- HeatingCentral, Electric
- # of Stories2
Exterior
School Information
- MiddleIndependence Middle School
Additional Information
- Days on Website38
Listing Details
Price Change History for 3506 Community Dr, Jupiter, FL (MLS® #RX-10970279)
| Date | Details | Change |
|---|---|---|
| Status Changed from Active to Price Change | – | |
| Price Reduced from $6,750 to $6,250 | ||
| Status Changed from New to Active | – |
Similar Listings To: 3506 Community Dr, Jupiter
- ArtiGras 2014 Will Be In Abacoa February 15-17 in Jupiter, FL
- New Courtyard By Marriott Hotel Opens in Jupiter’s Abacoa Community
- Tiger Woods Opens New Restaurant in Jupiter, Florida
- A Personal Perspective: Agent Tom DiSarno In Jupiter Inlet Colony, FL
- The Best Summer Camps in Jupiter and Palm Beach Gardens, Florida
- Ocean Walk is the Malibu of Jupiter
- Top 5 Things to Do in Jupiter, FL
- Riverfront Homes in Jupiter-Tequesta
- Eight Things to do in Jupiter, Florida
- New Year’s Eve in Palm Beach County
- 5695 Pennock Point Rd
- 18826 Loxahatchee River Rd
- 5874 Pennock Point Rd
- 5548 Pennock Point Road
- 5524 Pennock Point Rd
- 19121 Se Reach Island Lane
- 1855 Center St
- 137 W Village Wy
- 274 Locha Dr
- 18808 Se Windward Island Lane
- 18040 Via Rio
- 130 S Village Wy
- Lt 4 19370 Loxahatchee River Road
- 20177 Se Bridgewater Dr
- 219 Echo Dr

All listings featuring the BMLS logo are provided by BeachesMLS, Inc. This information is not verified for authenticity or accuracy and is not guaranteed. Copyright ©2024 BeachesMLS, Inc.
Listing information last updated on April 27th, 2024 at 6:30am EDT.
 The data relating to real estate for sale on this web site comes in part from the Broker ReciprocitySM Program of the Charleston Trident Multiple Listing Service. Real estate listings held by brokerage firms other than NV Realty Group are marked with the Broker ReciprocitySM logo or the Broker ReciprocitySM thumbnail logo (a little black house) and detailed information about them includes the name of the listing brokers.
The data relating to real estate for sale on this web site comes in part from the Broker ReciprocitySM Program of the Charleston Trident Multiple Listing Service. Real estate listings held by brokerage firms other than NV Realty Group are marked with the Broker ReciprocitySM logo or the Broker ReciprocitySM thumbnail logo (a little black house) and detailed information about them includes the name of the listing brokers.
The broker providing these data believes them to be correct, but advises interested parties to confirm them before relying on them in a purchase decision.
Copyright 2024 Charleston Trident Multiple Listing Service, Inc. All rights reserved.

