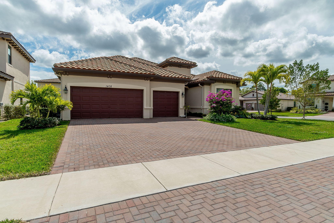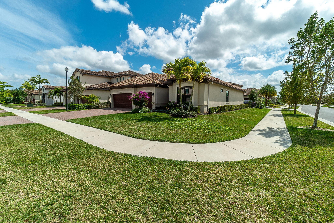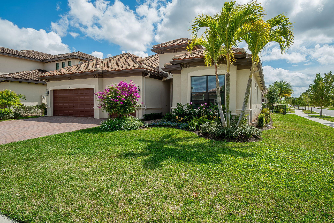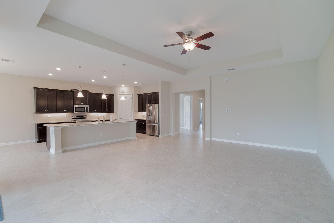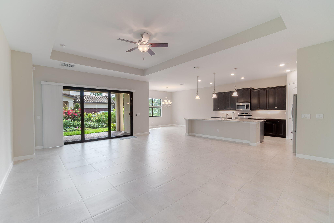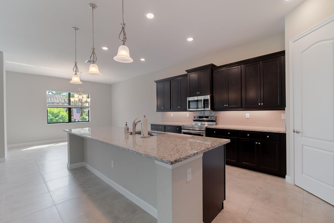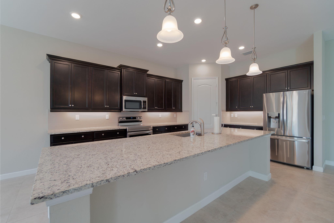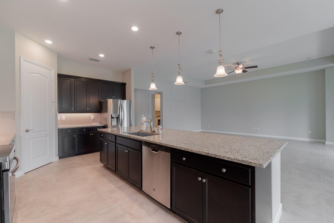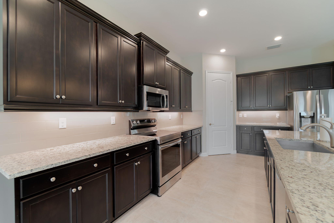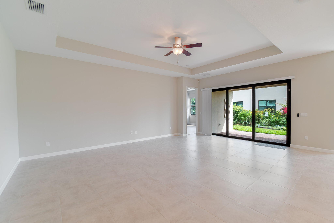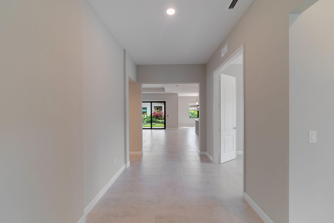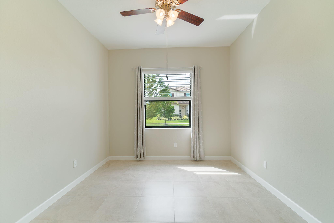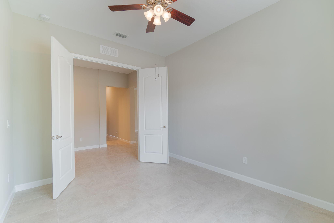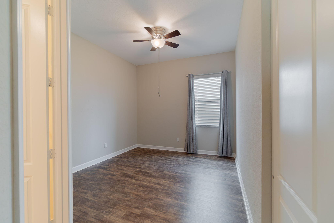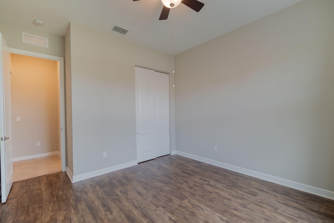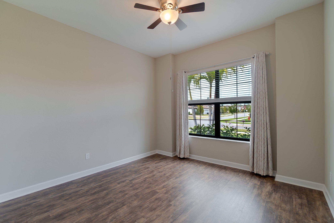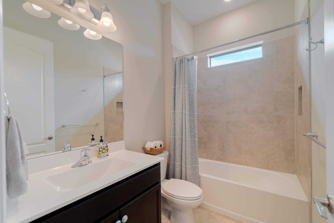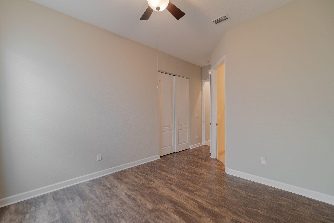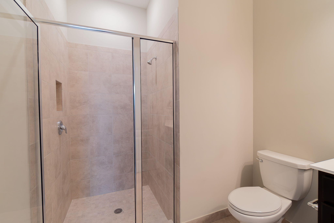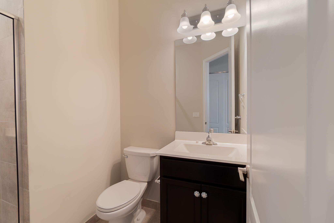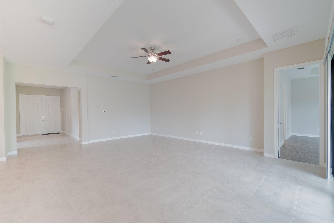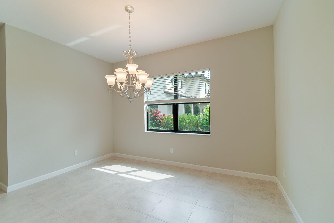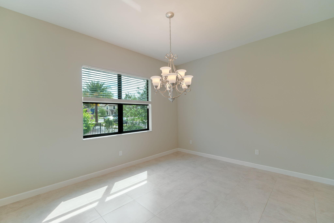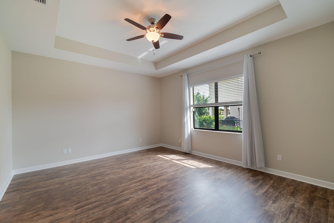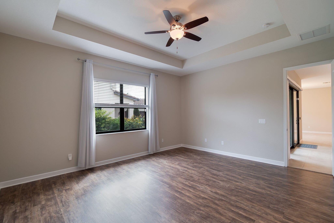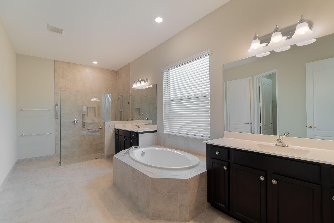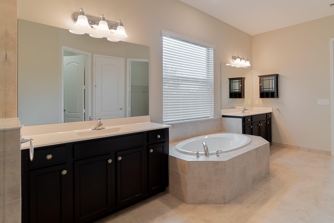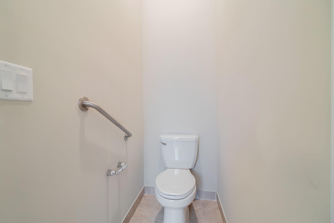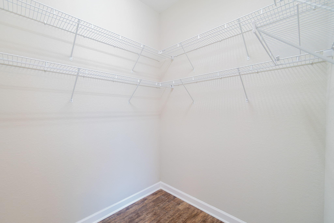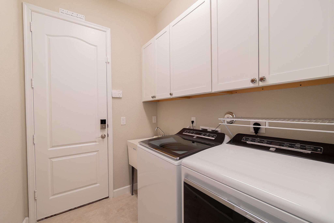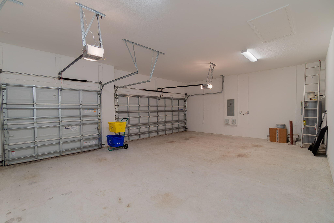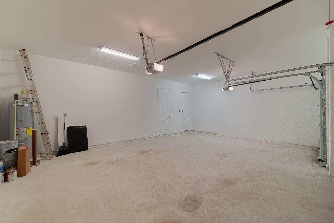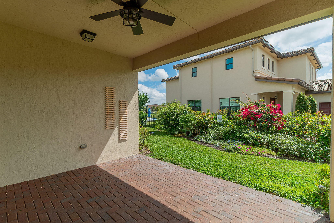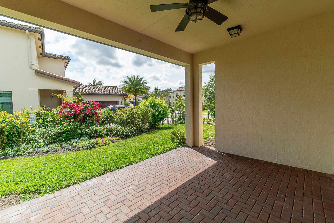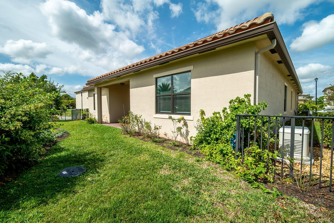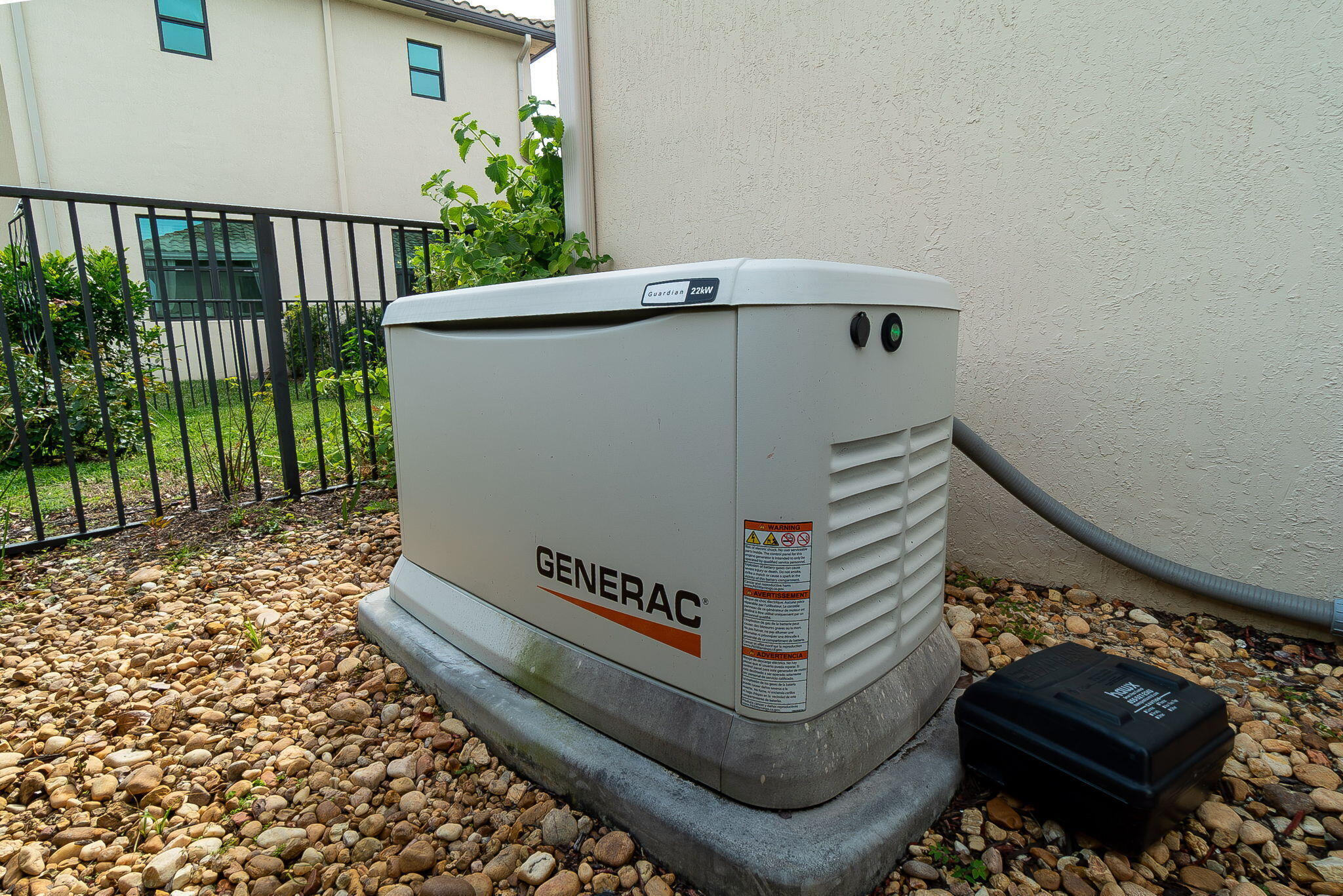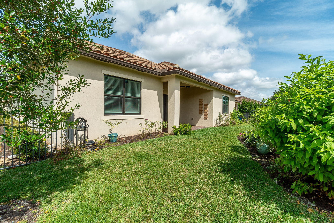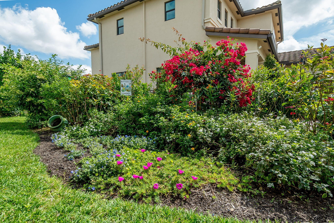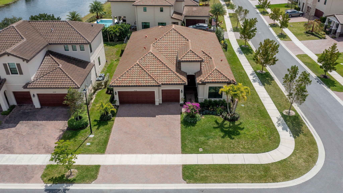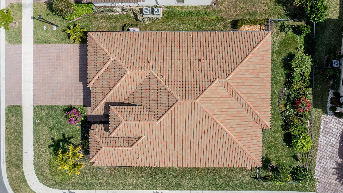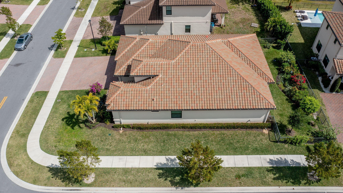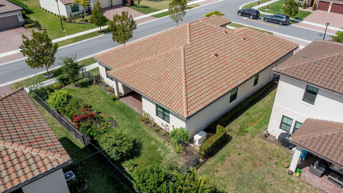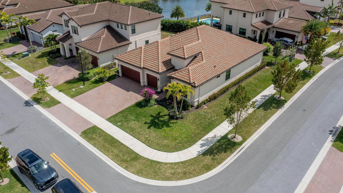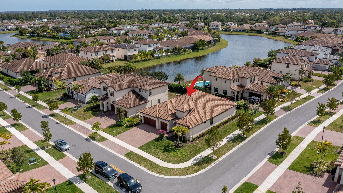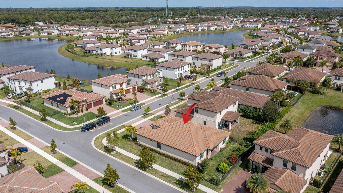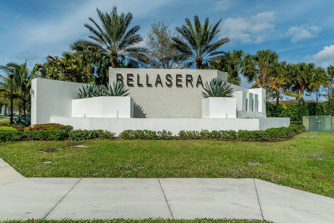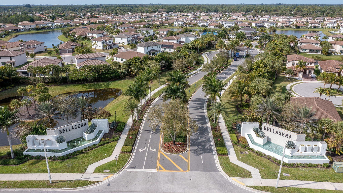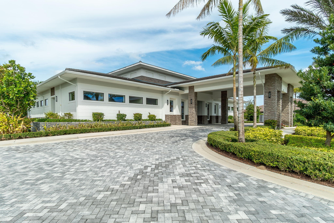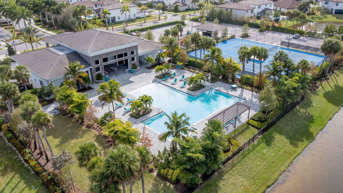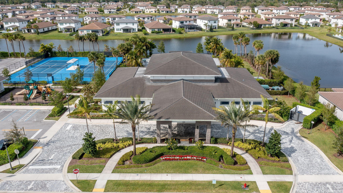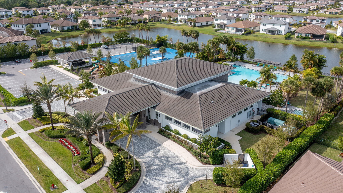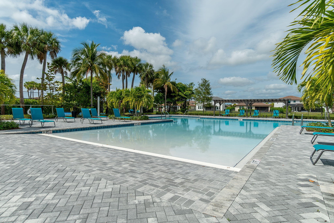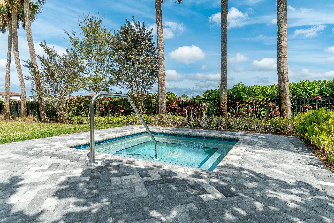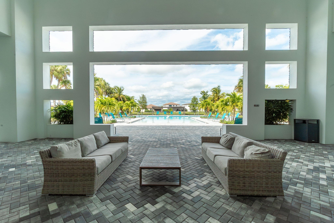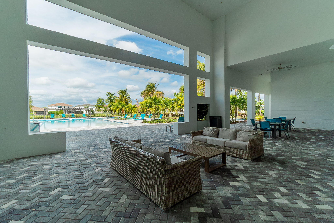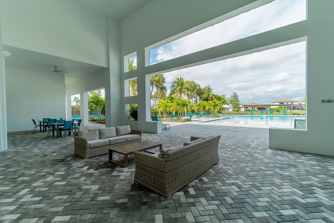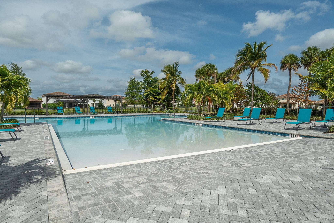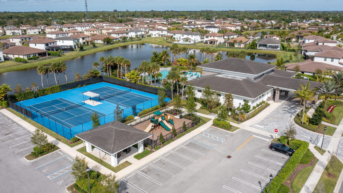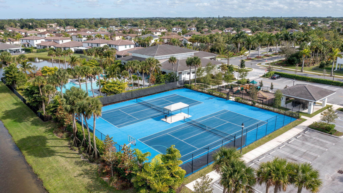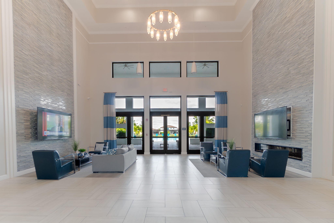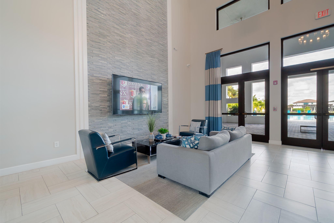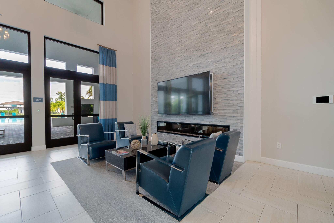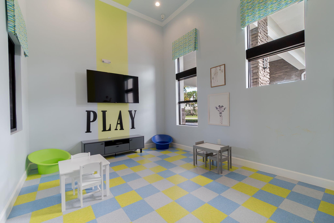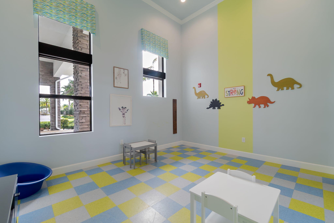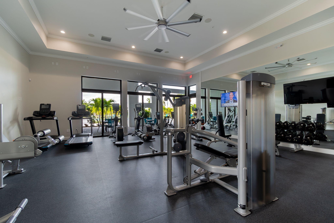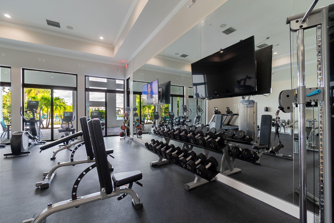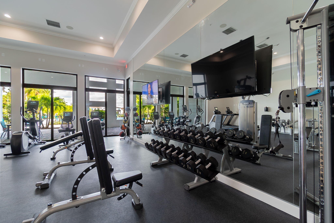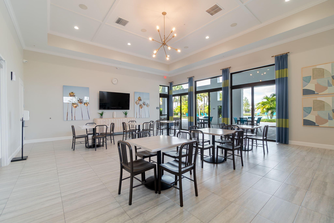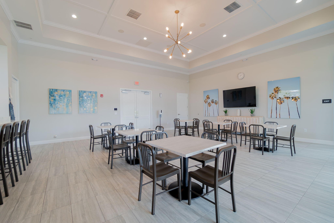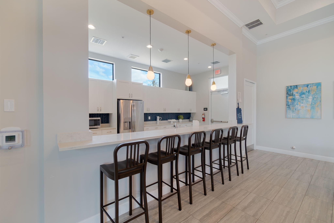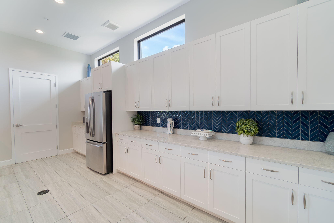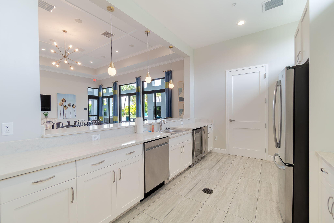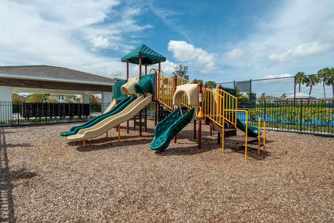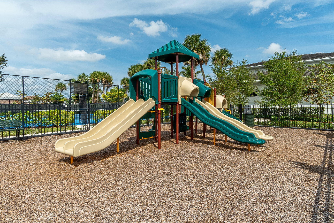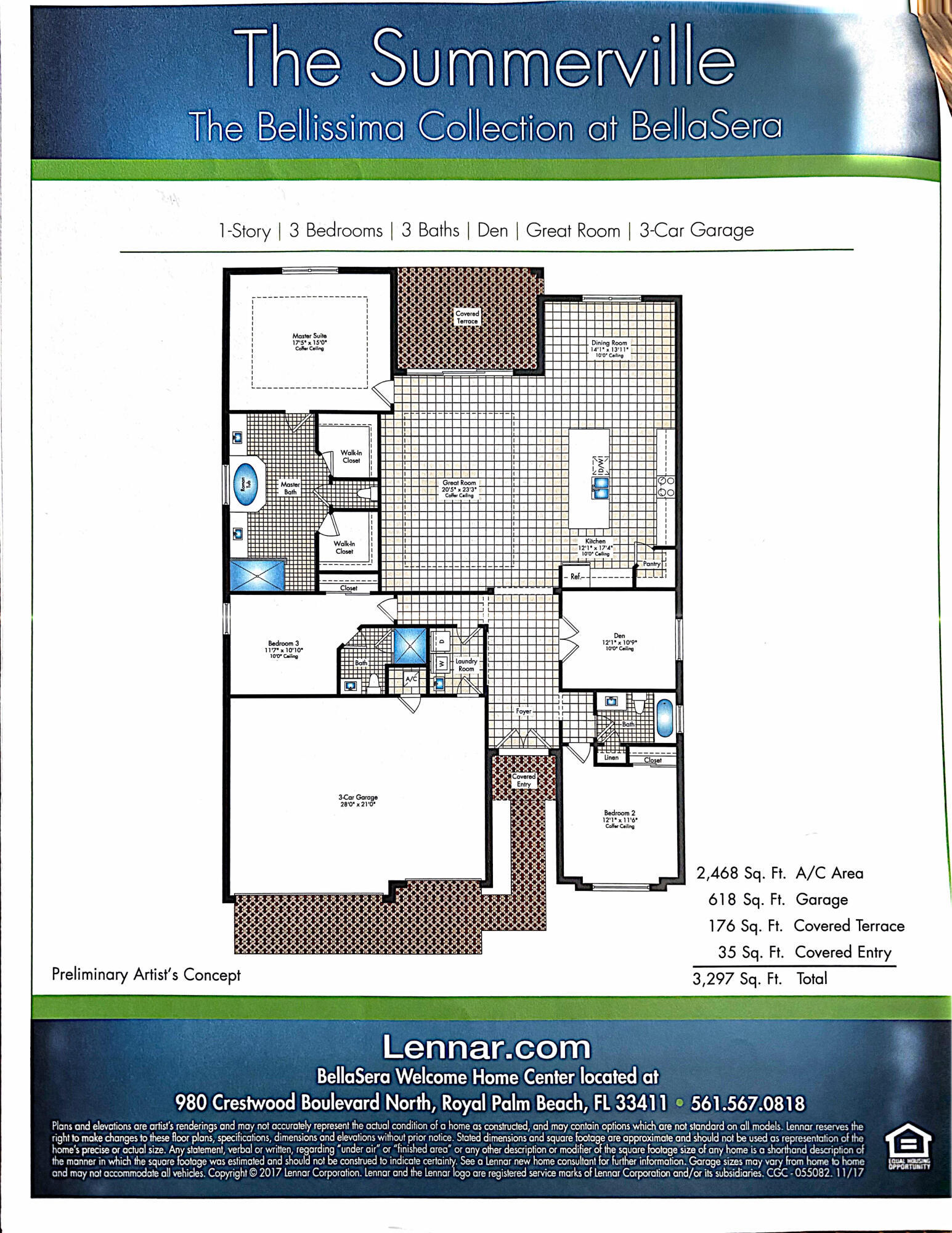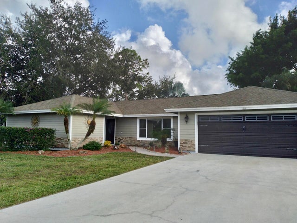Address1408 Whitcombe Dr, Royal Palm Beach, FL, 33411
Price$735,000
- 3 Beds
- 3 Baths
- Residential
- 2,464 SQ FT
- Built in 2019
Welcome to BellaSera in this 2019-built, hurricane-ready home with impact windows, doors, and a Generac generator for ultimate peace of mind. The exterior boasts beautiful landscaping, and a wide, paver driveway leading to an ample three-car garage. Inside, dark neutral tones enhance the tile and luxury vinyl floors. A gourmet kitchen awaits with stainless appliances, dark cabinets, and pristine granite counters. Ample natural light cascades through large windows, creating a warm, inviting atmosphere.This home caters to comfort and practicality by offering 3 bedrooms, 3 bathrooms (with a handicap-accessible primary bath), and a convertible den--perfect for an office or extra room. Meticulous design ensures a blend of comfort and sophistication in every space.
Upcoming Open Houses
- Date/TimeSunday, May 12th, 1:00pm - 3:00pm
Essential Information
- MLS® #RX-10967350
- Price$735,000
- HOA Fees$292
- Taxes$6,382 (2023)
- Bedrooms3
- Bathrooms3.00
- Full Baths3
- Square Footage2,464
- Acres0.00
- Price/SqFt$298 USD
- Year Built2019
- TypeResidential
- StatusPrice Change
Community Information
- Address1408 Whitcombe Dr
- Area5530
- SubdivisionCRESTWOOD NORTH
- DevelopmentBellaSera
- CityRoyal Palm Beach
- CountyPalm Beach
- StateFL
- Zip Code33411
Sub-Type
Residential, Single Family Detached
Restrictions
Buyer Approval, Interview Required, Tenant Approval, Lease OK, Lease OK w/Restrict
Style
Colonial, Mediterranean, Spanish, Traditional, Ranch, Mid Century
Amenities
Clubhouse, Exercise Room, Game Room, Pool, Tennis, Community Room, Cabana, Manager on Site, Park, Playground
Utilities
Cable, 3-Phase Electric, Public Water, Public Sewer
Parking
2+ Spaces, Driveway, Garage - Attached, Drive - Decorative, Covered
Interior Features
Fire Sprinkler, Walk-in Closet, Ctdrl/Vault Ceilings, Pantry, Roman Tub, Cook Island, French Door, Entry Lvl Lvng Area
Appliances
Dishwasher, Dryer, Fire Alarm, Microwave, Range - Electric, Refrigerator, Smoke Detector, Water Heater - Elec, Auto Garage Open, Freezer, Generator Hookup, Generator Whle House
Cooling
Ceiling Fan, Central, Electric
Amenities
- # of Garages3
- ViewLake, Other
- Is WaterfrontYes
- WaterfrontNone
Interior
- HeatingCentral, Electric
- # of Stories1
- Stories1.00
Exterior
- Exterior FeaturesAuto Sprinkler, Open Porch
- Lot DescriptionPaved Road, Public Road
- WindowsImpact Glass
- RoofBarrel, Concrete Tile
- ConstructionBlock, CBS, Concrete
Additional Information
- Days on Website61
- ZoningRS-3
Listing Details
- OfficeKW Reserve Palm Beach
Price Change History for 1408 Whitcombe Dr, Royal Palm Beach, FL (MLS® #RX-10967350)
| Date | Details | Change |
|---|---|---|
| Status Changed from Active to Price Change | – | |
| Price Reduced from $749,500 to $735,000 | ||
| Status Changed from New to Active | – | |
| Status Changed from Coming Soon to New | – |
Similar Listings To: 1408 Whitcombe Dr, Royal Palm Beach

All listings featuring the BMLS logo are provided by BeachesMLS, Inc. This information is not verified for authenticity or accuracy and is not guaranteed. Copyright ©2024 BeachesMLS, Inc.
Listing information last updated on May 10th, 2024 at 5:30pm EDT.
 The data relating to real estate for sale on this web site comes in part from the Broker ReciprocitySM Program of the Charleston Trident Multiple Listing Service. Real estate listings held by brokerage firms other than NV Realty Group are marked with the Broker ReciprocitySM logo or the Broker ReciprocitySM thumbnail logo (a little black house) and detailed information about them includes the name of the listing brokers.
The data relating to real estate for sale on this web site comes in part from the Broker ReciprocitySM Program of the Charleston Trident Multiple Listing Service. Real estate listings held by brokerage firms other than NV Realty Group are marked with the Broker ReciprocitySM logo or the Broker ReciprocitySM thumbnail logo (a little black house) and detailed information about them includes the name of the listing brokers.
The broker providing these data believes them to be correct, but advises interested parties to confirm them before relying on them in a purchase decision.
Copyright 2024 Charleston Trident Multiple Listing Service, Inc. All rights reserved.

