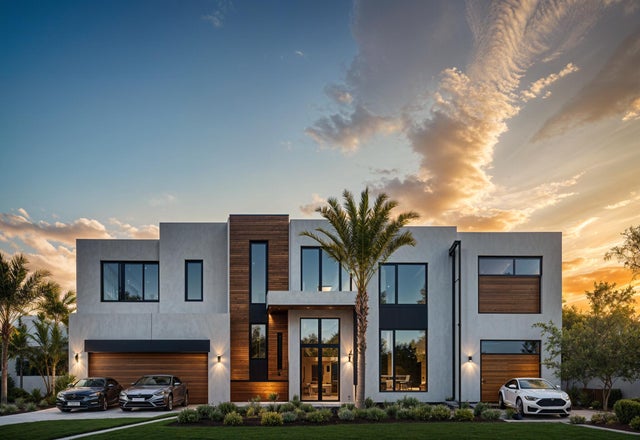Address510 Coral Wy, Fort Lauderdale, FL, 33301
Price$10,700,000
- 6 Beds
- 6 Baths
- Residential
- 5,625 SQ FT
- Built in 1990
WELCOME TO THIS CAPTIVATING WATERFRONT ESTATE LOCATED JUST OFF LAS OLAS BLVD, THE BEACH & VIBRANT CITY LIFE! SPANNING 10,000 SQFT OF LUXURY ACROSS TWO STORIES OF INTERIOR & EXTERIOR PARADISE, MODELING OPEN-CONCEPT TRANSITIONAL STYLE PLAN FEATURING BOOK-MATCH DESIGN FIREPLACE, PICTURESQUE WATER VIEWS FROM ALL ROOMS, TWO MASTER SUITES, SPACIOUS BEDROOMS, STATE-OF-THE-ART KITCHEN & BUTLER'S COUNTER, TWO LOFTS, HEATED POOL, FIRE-PIT, AL-FRESCO DINING, SUMMER KITCHEN, ENTICING LOUNGING AREAS & MUCH MORE! METICULOUSLY CRAFTED BY HIGH-END DESIGNER, ANA OZ, WHO IS DEDICATED TO ENRICHING PROPERTIES & THE LIVES OF THOSE THAT INHABIT THEM TAILORED TO ENJOY, AMAZE & DELIGHT THE SENSES! A BOATER'S PARADISE, WITH DEEPWATER DOCKAGE, WIDE CANALS & SWIFT ACCESS TO THE OCEAN, THIS HOME IS A-MUST-OWN-JEWEL!An Exquisite Transitional Modern Home with Luxurious Updates This beautifully updated transitional modern home is a perfect blend of elegance and contemporary style. Originally built in 1940 with C.B. Stucco and expanded in 1990, it underwent a stunning transformation in 2020 and 2022 by designer Ana Oz of Oz Interiors. Key Features: Modern Open Kitchen: The heart of the home features marble-look quartz countertops, custom cabinetry, and top-of-the-line Sub-Zero and Wolf appliances. Enjoy the built-in wine cooler, custom wine rack, and a drop island that seats six. Antique brass fixtures and backlit shelving add warmth and charm. The kitchen flows seamlessly into a custom pantry and a mudroom, conveniently located near the 2-car garage. Sophisticated Entertaining Spaces: The dining room, with seating for up to 12, boasts a unique stone accent wall that sets the tone for stylish gatherings. A dry bar with recessed lighting enhances the ambiance, while the living room offers a cozy book-matched marble-look fireplace with customizable lighting. The family room is perfect for relaxing, featuring a striking marble stacked stone wall. Luxurious Bedrooms: Each bedroom is spacious and comes with its own ensuite bathroom and beautiful waterfront views. The first-floor primary suite includes custom walk-in closets and a bathroom adorned with marble finishes. Upstairs, the second master bedroom features a pass-through shower and luxurious marble touches. Stylish and Functional Design: Italian modern wood flooring runs throughout the home, adding a touch of sophistication. The guest powder room impresses with geometric glass walls and a circular stone sink set against black marble-look quartz counters. The upstairs game room, conveniently located next to a second laundry room with full-size washers and dryers, is accessible via a rear stairwell and enjoys plenty of natural light. Exceptional Outdoor Living: Step outside to the retractable lanai, perfect for dining and entertaining. It features a summer kitchen grill and a fire pit with seating for ten. The backyard is designed for fun and relaxation, with turf grass pavers, a floating dock for jet skis, and a standard dockside power pedestal. Additional Amenities: A versatile mezzanine is accessed by a spiral staircase, offering a cozy nook for reading or relaxation. The ground-floor utility room has a coffered ceiling and lots of cabinetry, matching washer and dryer. The home is equipped with three state-of-the-art air conditioners (one brand new, two just a year old) and a spacious first-floor storage room. Two of the bedrooms are currently used as an office and a gym. The property also includes a 2-car garage and a large driveway with parking for six cars. This home is a relaxed yet luxurious retreat, blending comfort, style, and functionality perfectly suited for modern living.
Essential Information
- MLS® #RX-10998664
- Price$10,700,000
- HOA Fees$0
- Taxes$61,120 (2023)
- Bedrooms6
- Bathrooms6.00
- Full Baths5
- Half Baths1
- Square Footage5,625
- Acres0.24
- Price/SqFt$1,902 USD
- Year Built1990
- TypeResidential
- RestrictionsNo RV
- StyleContemporary, Mid Century
- StatusNew
Community Information
- Address510 Coral Wy
- Area3280
- SubdivisionCoral Isles
- CityFort Lauderdale
- CountyBroward
- StateFL
- Zip Code33301
Sub-Type
Residential, Single Family Detached
Utilities
Cable, 3-Phase Electric, Public Sewer, Public Water
Parking
Driveway, Garage - Attached
Waterfront
Canal Width 81 - 120, No Fixed Bridges, Ocean Access
Interior Features
Bar, Walk-in Closet, Decorative Fireplace
Appliances
Dishwasher, Dryer, Microwave, Range - Electric, Refrigerator, Washer
Lot Description
1/4 to 1/2 Acre, East of US-1
Windows
Hurricane Windows, Impact Glass
Elementary
Harbordale Elementary School
High
Fort Lauderdale High School
Amenities
- AmenitiesNone
- # of Garages2
- ViewCanal, Pool
- Is WaterfrontYes
- Has PoolYes
- PoolAbove Ground, Salt Water
Interior
- HeatingCentral
- CoolingCentral
- FireplaceYes
- # of Stories2
- Stories2.00
Exterior
- Exterior FeaturesOpen Patio, Open Balcony
- RoofFlat Tile
- ConstructionCBS, Frame/Stucco
School Information
- MiddleSunrise Middle School
Additional Information
- Days on Website5
- ZoningRS-4.4
Listing Details
- OfficeZephien Brokerage, LLC

All listings featuring the BMLS logo are provided by BeachesMLS, Inc. This information is not verified for authenticity or accuracy and is not guaranteed. Copyright ©2024 BeachesMLS, Inc.
Listing information last updated on June 28th, 2024 at 9:45pm EDT.
 The data relating to real estate for sale on this web site comes in part from the Broker ReciprocitySM Program of the Charleston Trident Multiple Listing Service. Real estate listings held by brokerage firms other than NV Realty Group are marked with the Broker ReciprocitySM logo or the Broker ReciprocitySM thumbnail logo (a little black house) and detailed information about them includes the name of the listing brokers.
The data relating to real estate for sale on this web site comes in part from the Broker ReciprocitySM Program of the Charleston Trident Multiple Listing Service. Real estate listings held by brokerage firms other than NV Realty Group are marked with the Broker ReciprocitySM logo or the Broker ReciprocitySM thumbnail logo (a little black house) and detailed information about them includes the name of the listing brokers.
The broker providing these data believes them to be correct, but advises interested parties to confirm them before relying on them in a purchase decision.
Copyright 2024 Charleston Trident Multiple Listing Service, Inc. All rights reserved.


























