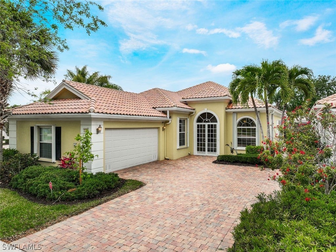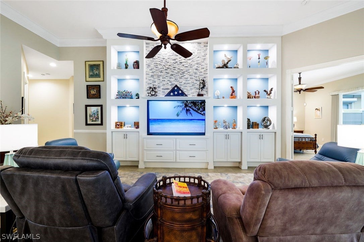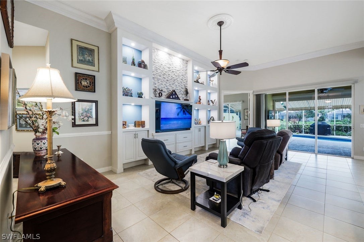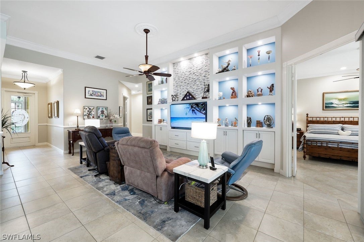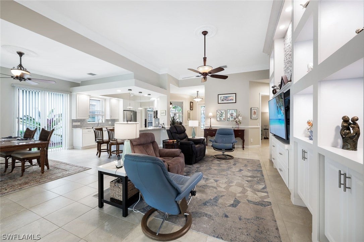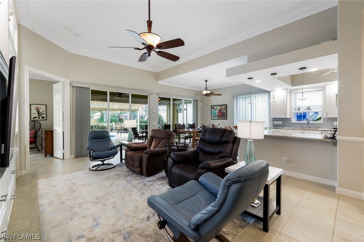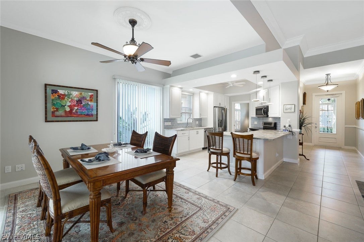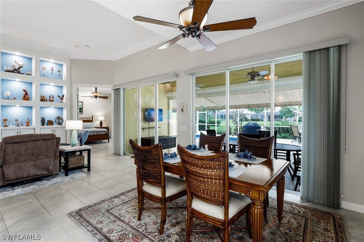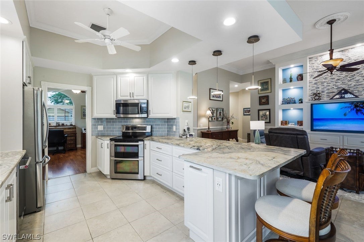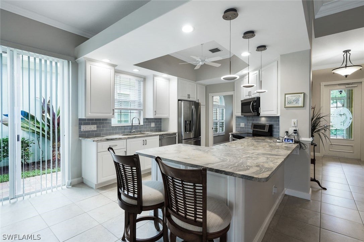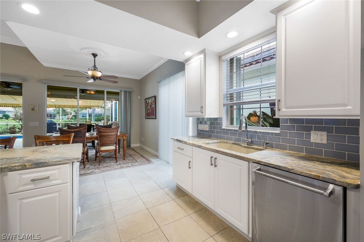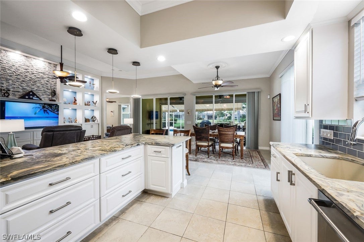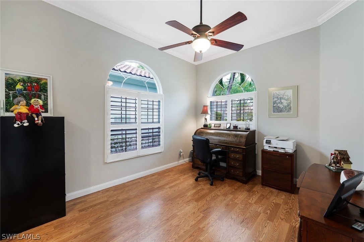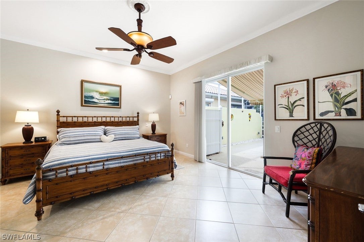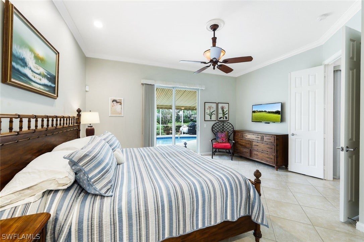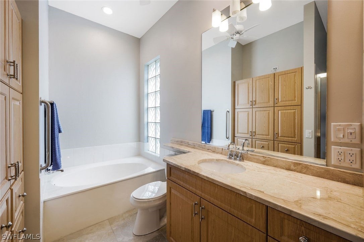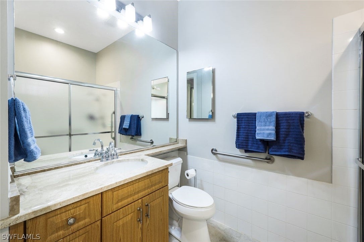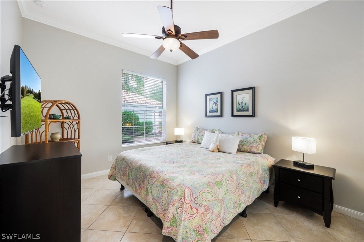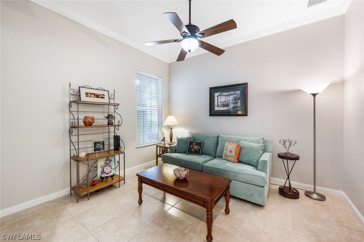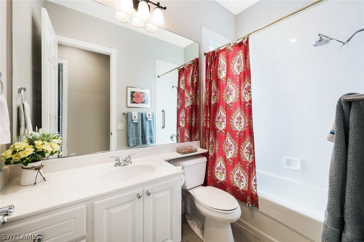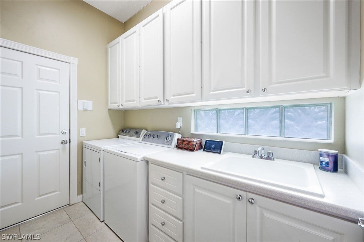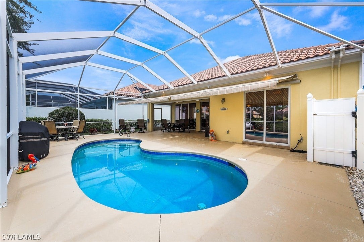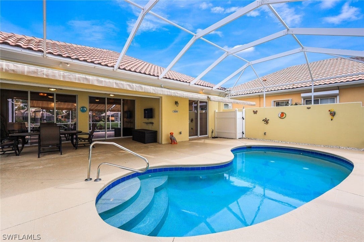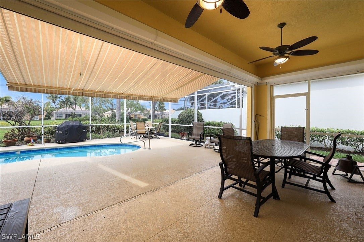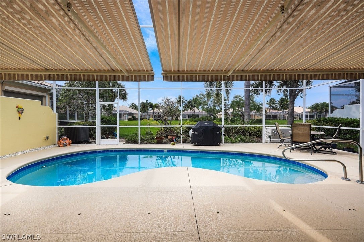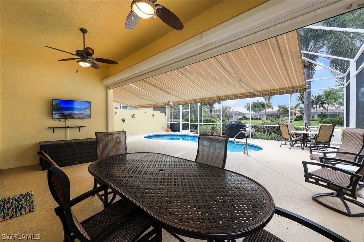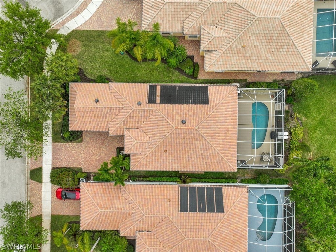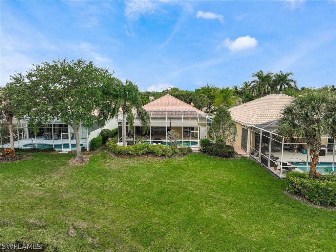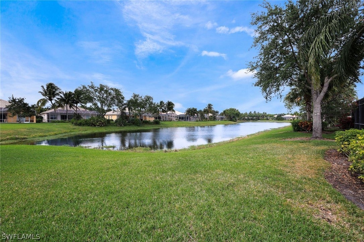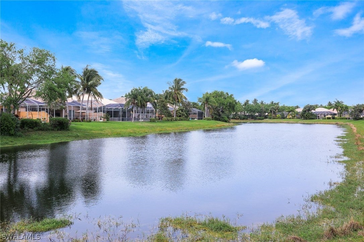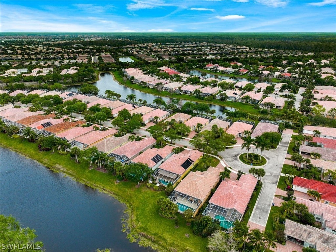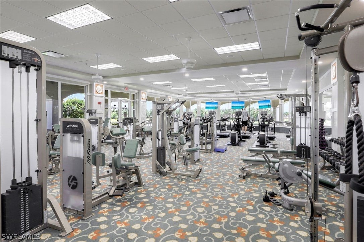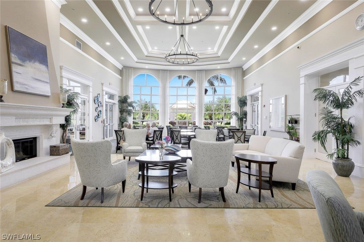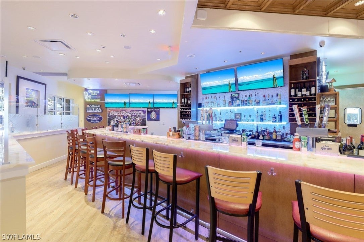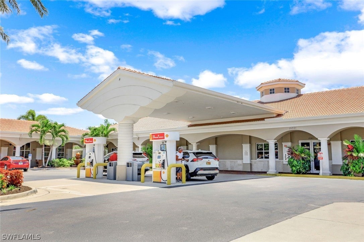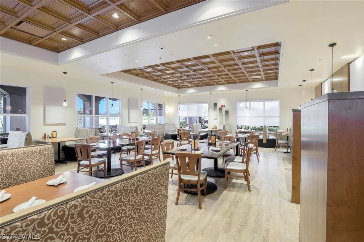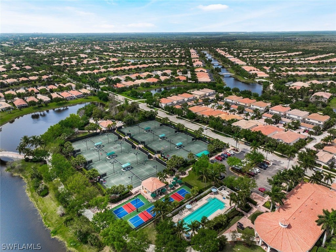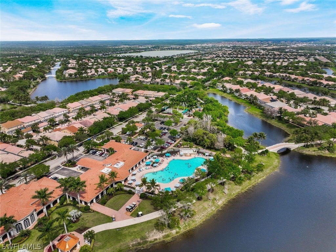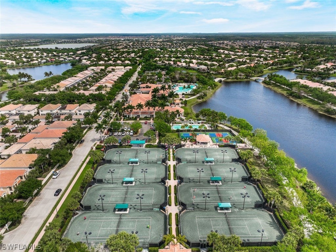Address28360 Nautica Lane, BONITA SPRINGS, FL, 34135
Price$719,900
- 3 Beds
- 3 Baths
- Residential
- 2,016 SQ FT
- Built in 2005
This Oakmont model offers 3+Den.2.5 baths and is situated at the beginning of a cul-de-sac offering the perfect blend of privacy and community. The open floor plan with a split bedroom design offers functionality, versatility, and can accommodate various living arrangements. The den space is perfect for work or leisure pursuits or can be used as a 4th bedroom. Showcase your favorite collectibles or cherished art pieces within the stunning built-in located in the living room. The kitchen features Fusion Quartzite counters, a double oven, and cabinets complete with pull-outs. This poured concrete Divosta home features a whole house generator and surge protector providing peace of mind during unexpected power outages, while a reverse osmosis system ensures purified water. Hurricane protection includes manual shutters, hurricane impact slider, and electric Storm Smart protection on the lanai. Take in the lake views while swimming in your electric and solar powered heated pool or relaxing on the lanai. The home features sleek and easy-to-maintain flooring throughout. The Village Walk of Bonita Springs town center features numerous amenities to partake in including tennis, bocce ball, a resort style pool and lap pool, restaurant and bar, car wash, beauty salon, pickle ball and so much more! All this and low HOA fees! This community is nearby spring training parks for both the Boston Red Sox and the Minnesota Twins, RSW airport, beaches, golf courses, dining and shopping!
Essential Information
- MLS® #224023121
- Price$719,900
- HOA Fees$0
- Bedrooms3
- Bathrooms3.00
- Full Baths2
- Half Baths1
- Square Footage2,016
- Acres0.16
- Price/SqFt$357 USD
- Year Built2005
- TypeResidential
- Sub-TypeSingle Family
- StyleRanch, One Story
- StatusActive
Community Information
- Address28360 Nautica Lane
- CityBONITA SPRINGS
- CountyLee
- StateFL
- Zip Code34135
Area
BN12 - East of I South of Cit
Subdivision
VILLAGE WALK OF BONITA SPRINGS
Amenities
Basketball Court, Bocce Court, Business Center, Clubhouse, Fitness Center, Library, Barbecue, Picnic Area, Playground, Pickleball, Park, Pool, Restaurant, Sidewalks, Tennis Court(s), Trail(s), Vehicle Wash Area
Utilities
Cable Available, High Speed Internet Available
Parking
Attached, Driveway, Garage, Paved, Two Spaces, Garage Door Opener
Garages
Attached, Driveway, Garage, Paved, Two Spaces, Garage Door Opener
Pool
Electric Heat, Heated, In Ground, Solar Heat, Community
Interior Features
Attic, Breakfast Bar, Bathtub, Cathedral Ceiling(s), Separate/Formal Dining Room, Dual Sinks, Entrance Foyer, Family/Dining Room, Living/Dining Room, Main Level Primary, Pantry, Pull Down Attic Stairs, Separate Shower, Cable TV, Central Vacuum, High Speed Internet, Split Bedrooms
Appliances
Built-In Oven, Double Oven, Dryer, Dishwasher, Electric Cooktop, Freezer, Disposal, Microwave, Range, Refrigerator, Water Purifier, Washer
Exterior Features
Security/High Impact Doors, Other, Shutters Electric, Shutters Manual
Windows
Impact Glass, Single Hung, Sliding
Amenities
- FeaturesRectangular Lot
- # of Garages2
- ViewLake, Water
- Is WaterfrontYes
- WaterfrontLake
- Has PoolYes
Interior
- InteriorLaminate, Tile
- HeatingCentral, Electric
- CoolingCentral Air, Electric
- # of Stories1
- Stories1
Exterior
- ExteriorBlock, Concrete, Stucco
- Lot DescriptionRectangular Lot
- RoofTile
- ConstructionBlock, Concrete, Stucco
Additional Information
- Date ListedMarch 20th, 2024
- ZoningRPD
Listing Details
- OfficeColdwell Banker Realty
 The data relating to real estate for sale on this web site comes in part from the Broker ReciprocitySM Program of the Charleston Trident Multiple Listing Service. Real estate listings held by brokerage firms other than NV Realty Group are marked with the Broker ReciprocitySM logo or the Broker ReciprocitySM thumbnail logo (a little black house) and detailed information about them includes the name of the listing brokers.
The data relating to real estate for sale on this web site comes in part from the Broker ReciprocitySM Program of the Charleston Trident Multiple Listing Service. Real estate listings held by brokerage firms other than NV Realty Group are marked with the Broker ReciprocitySM logo or the Broker ReciprocitySM thumbnail logo (a little black house) and detailed information about them includes the name of the listing brokers.
The broker providing these data believes them to be correct, but advises interested parties to confirm them before relying on them in a purchase decision.
Copyright 2024 Charleston Trident Multiple Listing Service, Inc. All rights reserved.

